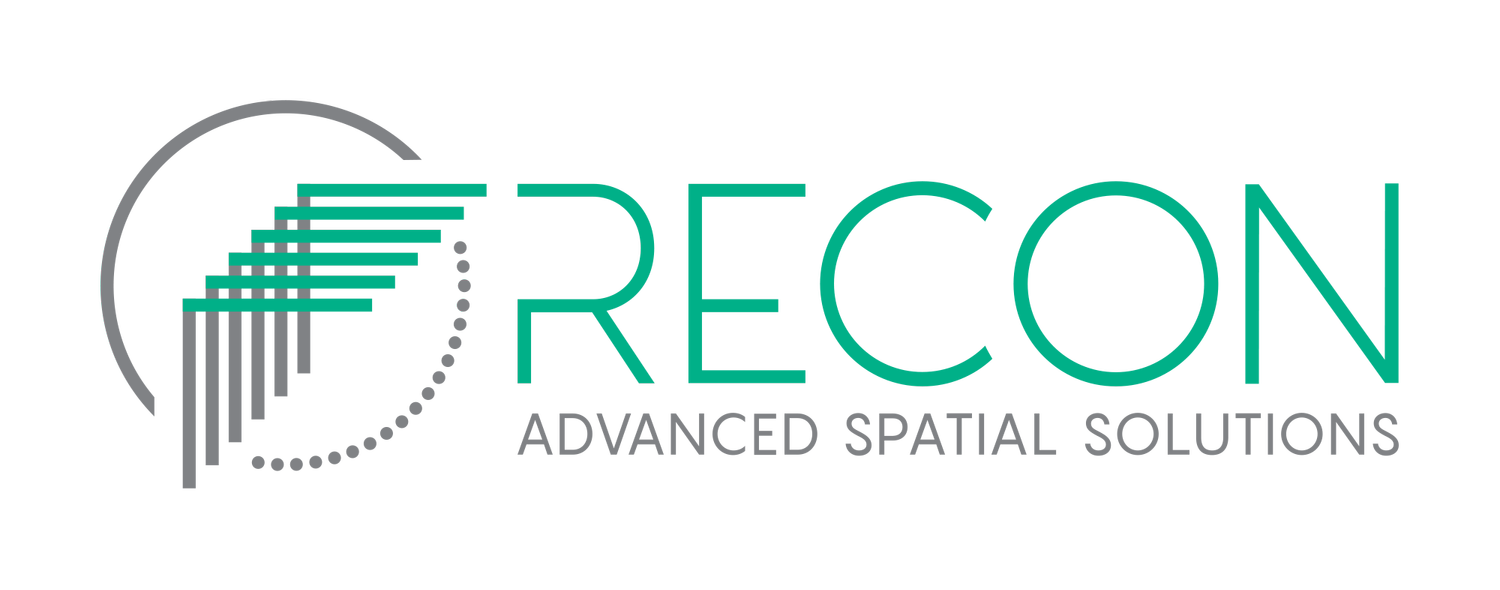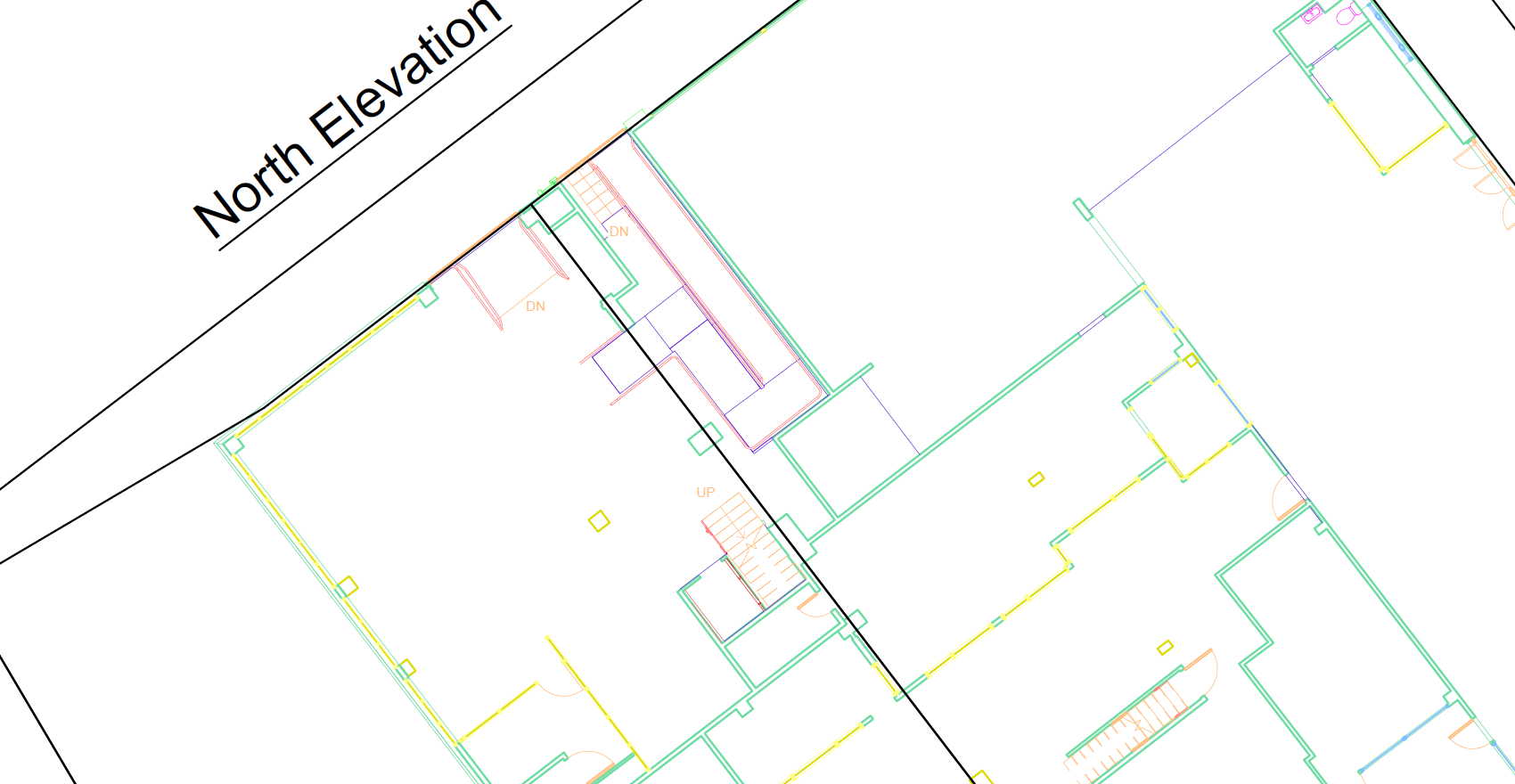3D Scan to CAD Model – Building Renovation Case Study
Regardless of the age of your building its important to understand it’s physical dimensions and characteristics before designing any major renovation work. Surprises can be costly and time-consuming, not to mention embarrassing especially if the design needs a major re-think. So why wouldn’t you get a building 3D scanned and modelled and remove the risk?
Architectural designer, Ron Kumar of ark studio, was eager to put Recon’s laser scanning services to the test when his client engaged him to re-design adjoining commercial buildings in South Auckland this year. The buildings were in a bit of a state but had good bones so getting the structure and existing layouts scanned and modelled to sub-centimetre accuracy meant Ron could devote his time to doing what he’s best at – designing.
"We pride ourselves in the quality of our design work and accuracy from the get go is an integral part of that. It's critical we get the as-built as accurate as possible in order for our design and documentation to also be accurate; this in turn means the construction phase goes smoothly and the end result is as intended. It's simple really, good design is accurate" says Ron.
Using two FARO Focus 3D scanners over a hundred 3D scans were completed in 6 hours. A little over 24 hours later a registered, pointcloud was built. When accuracy in relation to parcel boundaries is critical Recon’s approach is to tie into the local LINZ (Land Information New Zealand) survey datum. Control targets are placed around the site which are picked up during the 3D scanning (aka 3D terrestrial scanning or high-definition scanning).
Once the 3D scans are registered together the scan data is coordinated so that any pointcloud exports or modelling is in terms of LINZ parcel boundaries, critical for Ron’s design. The modellers work with RCP pointclouds so these were generated for each of the 3 adjoining buildings plus a separate RCP for the exterior. Within two weeks the modelling team had completed all internal and external 3D CAD modelling, exporting this in IFC and DWG formats.
Ark Studio's contact details can be found here www.arkstudio.nz
Recon can be contacted at info@recon.nz or by calling 0800 732669


